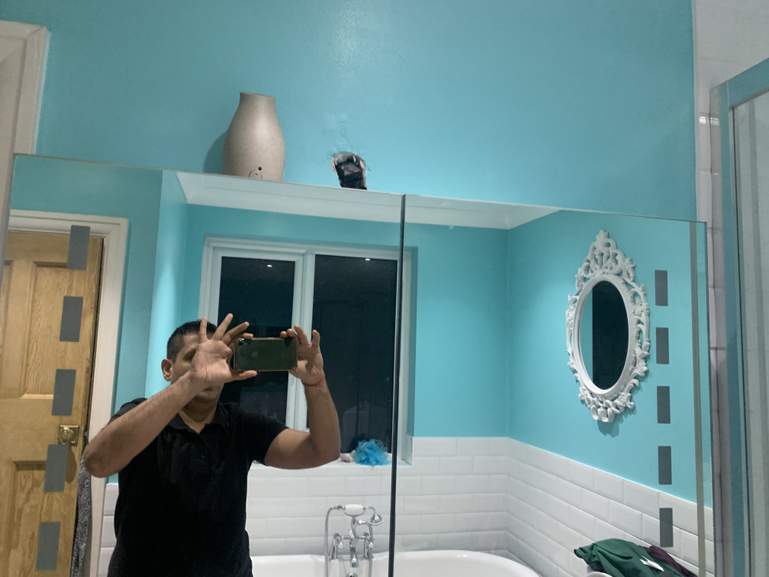Posted 14 November 2023
Electric regulations with use of terminal block
There was a live electric connection available in bathroom to connect bathroom mirror in the form of loose open wire by previous owner. At the time of installation of bathroom mirror, I connected the live connection to the bathroom mirror using terminal block, insulated it with tape and left it as accessible in future (photo attached) What does Electric Regulation state - do I need to have a junction box?
Does it have to be within the wall?
As there is not enough space to create a space for junction box to go in the wall, can the box be outside on the wall?


Does it have to be within the wall?
As there is not enough space to create a space for junction box to go in the wall, can the box be outside on the wall?


Community Updates
23 Comments
sorted byId still prefer to disconnect it at the other end ! (which may well be another legal mire lol)
It cannot stay connected & just buried, that reg applies to the whole house. (edited)
screwfix.com/p/d….ds
Else who is going to ever know if there is a live wire in the wall?
Someone will correct me if I am wrong. (edited)
Also, have you checked what it is wired from and if it is protected by a fuse of the correct rating required by the mirror. If it is wired direct from the lighting circuit and if the mirror requires a lower rated fuse than used by the lighting circuit (probably 6 amp), then you'd need to fit a FCU.
First thing to do is to read up on whether Part P applies, if the connection is within the bathroom zones 0 - 2, I'm pretty sure any electrical work would fall foul of Part P, thus requiring a qualified electrician, possibly outside those zones, since they scrapped zone 3, it might be ok for a competent person to DIY, but you should check.
I'm not an electrician and haven't read the up on the regs in years, so you'd need to check, but possibly one option if it is outside special zones, might to be chisel out the wall for a metal back box and enclose the connection with a socket blanking plate, or a flex outlet, or a preferably unswitched FCU, if required.
You definitely can't bury terminal blocks, enclosed or not, nor any sort of junction box that uses screw terminals under plaster, would have to use permanent connections I believe, and then there would be the issue that you had a hidden cable in the wall that someone might bash a nail or drill into. (edited)
Get a man in or your insurance is void.
However, in relation to a point melted touched on, if this wire is to remain live then it should be seen to be live to the naked eye after finishing by an external fitting, such as a blank socket cover. That way someone can see it is not safe to drill horizontally or vertically from that fitting. That is assuming that wire was installed is to remain live, installed properly in the first place & does not run in any way other than horizontally or vertically.
Again, someone will correct me if things have changed since 2018.
I wondered about that, since you get sinks and shower cubicles installed in bedrooms too.
You could also have a downstairs toilet which isn't a bathroom hence the use of "Special Location" term in Part P regs.
Common sense would dictate the minimum of a junction box - have you confirmed earth continuity? (or protective conductor as is the new parlance). Personally I would isolate the wire and remove any potential risks - it's not good practice to have non-terminated live feeds - how would someone know? Or how can it be traced, is it a dedicated feed, is it a spur, is it on the main socket ring, light ring or a dedicated feed. Makes no sense to have a live cable rattling about , either remove it or disconnect it.
The easiest is to leave it behind the new cabinet.
screwfix.com/p/13a-unswitched-fused-spur-white/3524D?tc=VT7&gad_source=1&gclid=Cj0KCQiA3uGqBhDdARIsAFeJ5r2r1048_mm_n2EG5XGvcPRBAb_aQBWfN2OSC07lm5MoZgLNTSJTSCIaAiuDEALw_wcB&gclsrc=aw.ds
Or should I choose just a plain back plate? (edited)